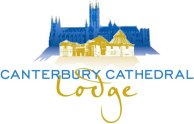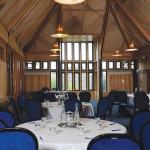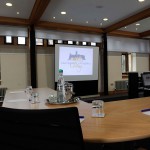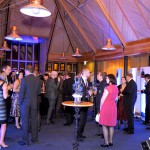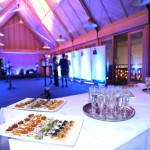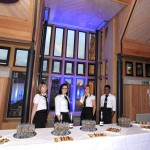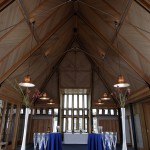Kentish Barn
Located within our stunning Conference Centre at Canterbury Cathedral Lodge, the Kentish Barn is a versatile space for a range of events, receptions and meetings in Canterbury. Offering a modern meeting room facility yet its award-winning design and Cathedral views reflect the classic splendour of its setting, overlooking Canterbury Cathedral.
For increased flexibility, the Kentish Barn can be divided by a wall offering the option of two further meeting spaces, the Dean John Simpson Room and the Canterbury Room.
The Kentish Barn Meeting Room Layout and Capacity
Theatre Style: 150
Standing Reception/Exhibition: 200
Banquet: 100
Boardroom: 40
U-Shape: 40
Classroom: 70
Cabaret: 36
Natural Light: YES
Dimensions: 18.5 x 7.5m
Dean John Simpson Meeting Room Layout and Capacity
When the Kentish Barn is divided by sound proof walls, it offers the option of two further meeting spaces, one of which is the Dean John Simpson Room. The Dean John Simpson Room will provide conference delegates with stunning views of Canterbury Cathedral and is the perfect venue for a drinks reception.
Theatre Style: 100
Standing Reception/Exhibition: 115
Banquet: 60
Boardroom: 24
U-Shape: 30
Classroom: 40
Cabaret: 26
Natural Light: YES
Dimensions: 11 x 7m
Canterbury Meeting Room Layout and Capacity
When the Kentish Barn is divided by sound proof walls, it offers the option of two further meeting spaces, one of which is the Canterbury Room.
Theatre Style: 50
Standing Reception/Exhibition: 85
Banquet: 40
Boardroom: 20
U-Shape: 24
Classroom: 30
Cabaret: 35
Natural Light: YES
Dimensions: 7 x 7m
Other rooms for hire
Clagett Auditorium: Up to 250 persons
Common Room: Up to 50 persons
AV Conference Theatre: Fixed seating 57 persons
Check meeting and event tariffs